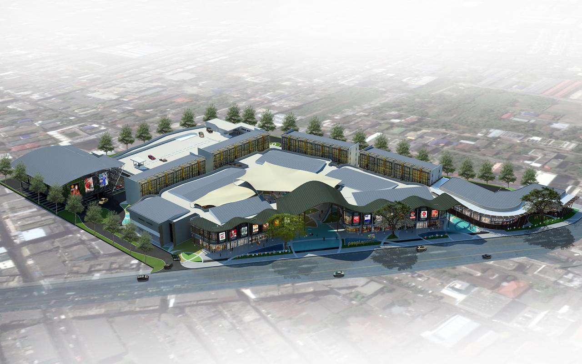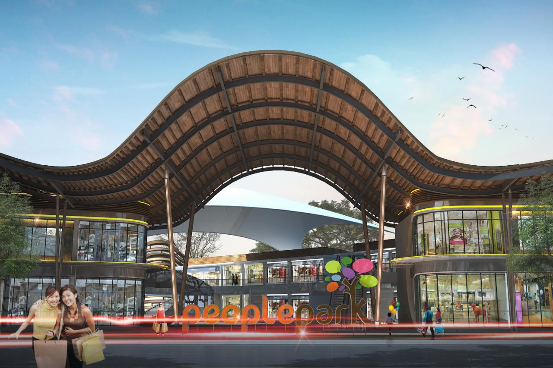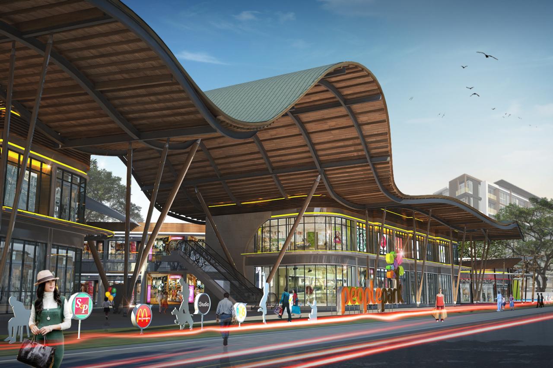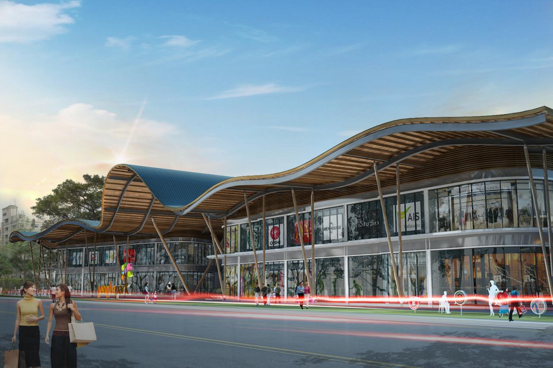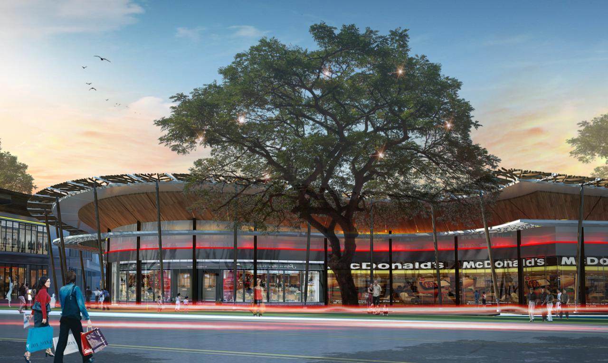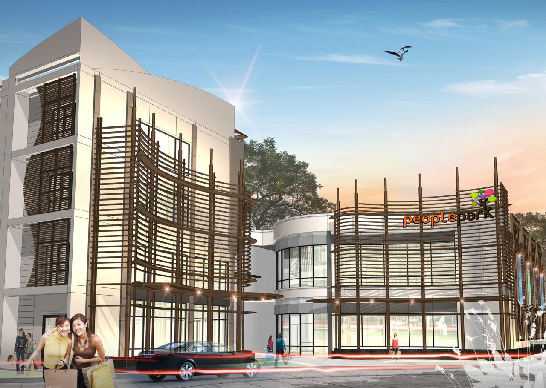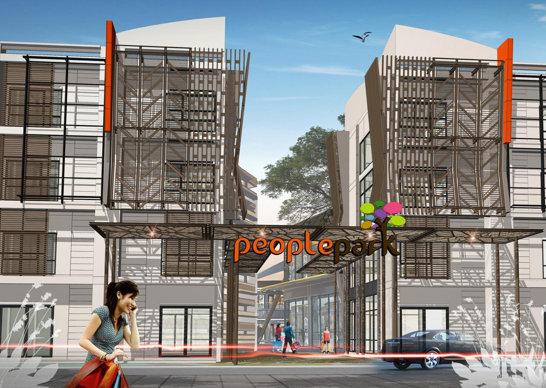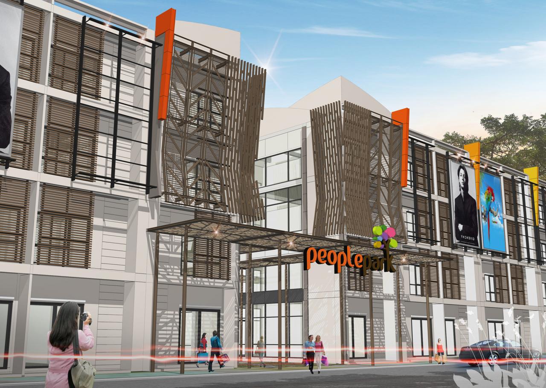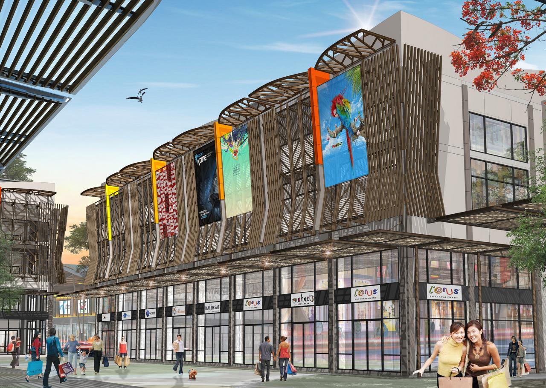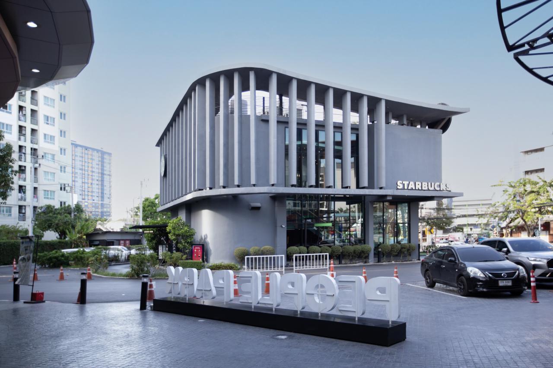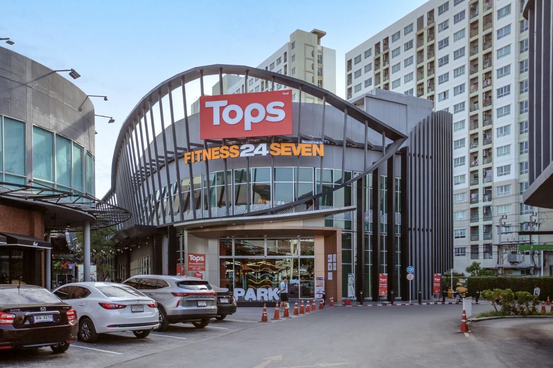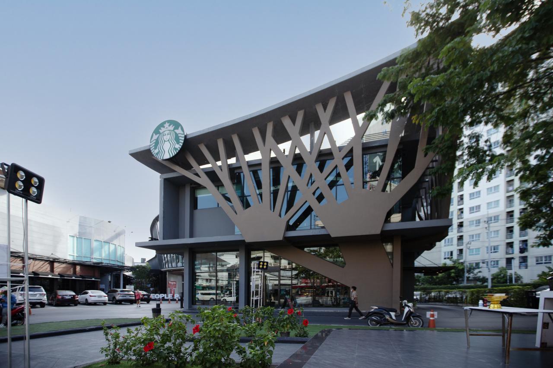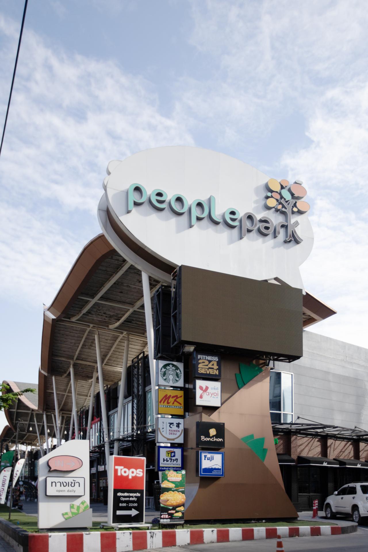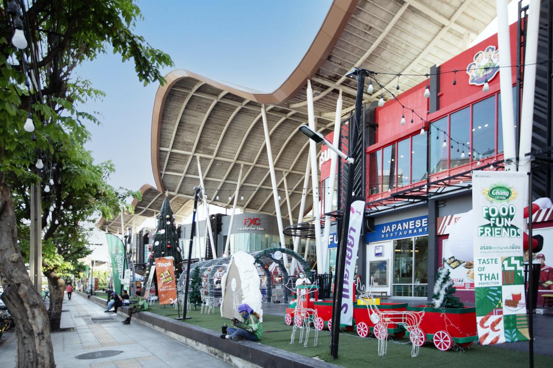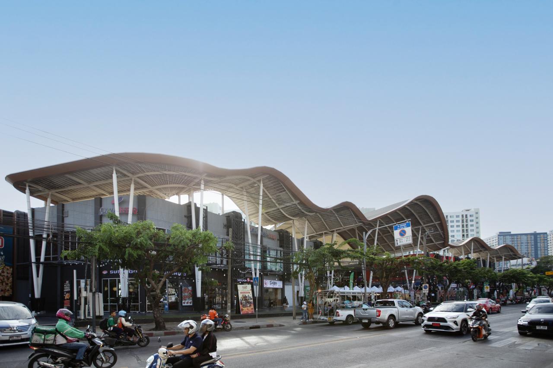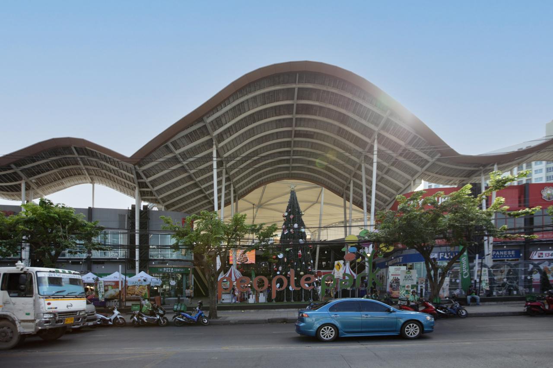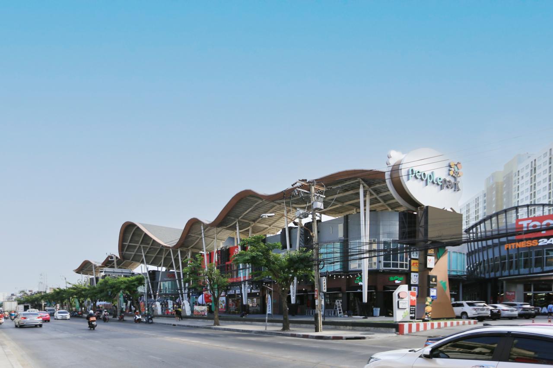People Park
Onnuch Road, Bangkok
The architecture is planned to present community mall which mainly consider about ventilation by cluster arrangement or building grouping with gap properly. The main building that face main road is separated into 2 groups to define entrance gate between them. The entrance gate is high-volume opening reveal to the building behind it through a huge courtyard. Also the courtyard is functioned as landmark and activity center of the project. Spaces between buildings appear to be walking street with park and green space combination. It connects building together for continuous shopping with no dead-end walkway.Façade and architecture form are inspired from a huge Chamchuri tree in the site. Its natural line and pattern is conceived to a modern identity for the project buildings. Curved shape of the roof provides interesting new perception which is outstanding from surround building in Onnuch area. Whereas the buildings are simple rectangular shape to maximize usage area while some of the building corner area curved to harmoniously match with the roof shape.
